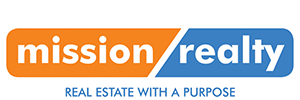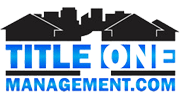
Simplicity at it's finest.
Looking for a new place to rent? Search through thousands of listings to find the perfect place for you. Filter for what you need, schedule a viewing, and apply. All starts with a simple search above.
Who we are.
We are a software company that property managers utilize for scheduling showings, we do not manage or own any properties. If you have specific questions about a rental's availability or any issues with accessing a property for your scheduled viewing, you will need to reach out to the property management company directly for help.
Brought to you by.









Are You A Property Manager?
Our robust web-based lead management software works for you 24/7/365, whether you have a dozen rentals or thousands. And it's backed by passionate customer support that's only a click away.
Schedule Demo